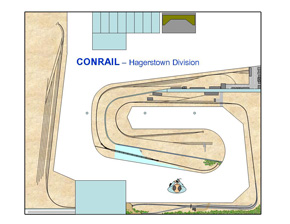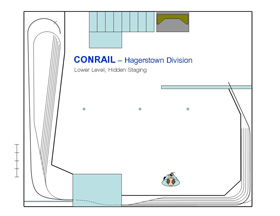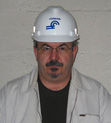Trackplan
Upper Level - Track Plan
This is my first try at a Model Railroader type track plan. This one was done using Power Point, Model Railroader uses AI (Adobe Illustrator). The room size is 24 x 28 ft and comprises an upper sceniced level and a lower hidden staging level. The upper level is 55" to track height and the lower level is at 43". This gives 12 inches of separation and a max grade of 2.5%.
Lower Level, Stagging - Track Plan
The lower staging level is 43" high to track height and allows for continuous running or point-to-point. During operating sessions a train will originate off layout and depart from one of the staging yards (East or West). It will then journey onto the sceniced portion to the railroad, get classified at the yard, switch the local industries or run through and terminate at the other yard. The reversing loop allows trains to be turned for preparation of the next operating session.
This Web site was designed by RLC.



